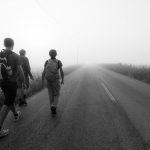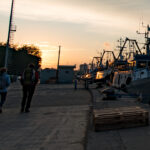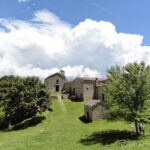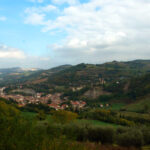THE ROUTE MAP
Distance: Km 23
Estimated time: 6 h
Departure: Monte Paolo
Arrival: Faenza
Download the kmz file which can be opened with google earth
Description of the stage
From the back of the hermitage there is a single unpaved downhill road that you must follow (straight) for about 600m regardless of the intersections you meet. You get to a house (street number 37) where you leave the road in favor of the path that begins on the right with which you go down, also it should be followed regardless of crossroads. Proceeding you pass next to a large truss of the high current positioned on the left of the path and further ahead (350m) to the ruins on the right from here continue for 500m until you reach a fork where you have to continue to the left. After that, the path opens and being on the ridge you can admire the surrounding views for almost 500m.
You get to a junction with a road to the left flanked by a fenced wood, you have to take it and get off with it for about 1km until you get to Via Monte Paolo which is a gravel road.
Following via monte paolo (located at the bottom of the valley) for more than 2km you arrive at an intersection with a paved road (SP 73) that you have to turn left, the road is not very chaotic but you have to pay attention!
Continuing on the provincial road for 650m you pass a bridge and immediately after the polygon shooting field that remains on the left until you reach the crossroads with cross on the right.
Take the via croce which is a little less than 1km long until the crossroads with via Montefortino where you have to turn left. Here the path is up and where the vegetation does not cover the view you can enjoy an excellent view.
Take Via Montefortino and continue for 1.5 km to meet the farm “la morattina” here the road continues straight but changes its name, becoming Via S. Mamante that should be followed for 1.2 km until you meet a dirt path on the left . Taking the path of love, so called for the presence of romantic phrases affixed to some trees, care must be taken to stay on the higher one of the two.
Proceeding for about 1km you arrive directly at the center of Oriolo dei Fichi, a small village on the first hills south of Faenza, in which stand out the tower and the church of Sant ‘Apollinare.
From the center of Oriolo you descend along the asphalt road (the stage no longer provides any sense of smell, therefore you need to pay more attention and caution) for almost 2km until you reach the intersection with via S.Mamante to which you need to turn left.
Continue on via S.Mamante for 1.5 km until you reach via Ramona on the right. Take via Ramona and continue on asphalt for just over 1.5 km when you find Via Banaffa on the left.
Following via Banaffa for almost 3 km (the length of the same) you get to via Emilia / via Forlivese where there is a cycle path on the left side (it is still recommended to pay attention because of the vehicular intensity) that will lead to an underpass near a roundabout.
Faced with the underpass you get to the bike path on the opposite side, walking for about 350m you get to a traffic light that will serve to go left into via Malta. Once you reach the end of via Malta, turn right into via Forlivese, from here it will be a long straight that leads to the center of Faenza. You pass the only door left standing in faience, Porta delle Chiavi, from which Corso Europa leaves that ends at Ponte delle Grazie. After crossing the bridge, Corso Saffi starts and ends at the square and then to the Cathedral of Faenza.
Places of interest
Oriolo
it was already inhabited and cultivated in Roman times, but it became important only in the Middle Ages when the place was made to fortify by the Archbishop of Ravenna (898 d.C.) with the church dedicated to Sant ‘Apollinare. In the Renaissance period the fortress was bought by Charles II Manfredi, Lord of Faenza, who had it rebuilt in 1476. The result of this reconstruction is still before our eyes: a hexagonal tower with two right angles, a characteristic that makes it unique in Italy. It is 18 meters high and has five floors, including two undergrounds, connected by a spiral staircase. Torre Park (open during the summer: Saturday, Sunday and holidays from 14.30 to 18.30 or by appointment calling 0546642162) presents a unique mixture of spontaneous plants, ornamental and fruit. Worth mentioning are the five pine trees planted by the Caldesi family that characterize the appearance of the hill, providing an evocative setting to the castle. In the area around the village there are also some paths with a circular course along which you can meet points of historical, scenic and naturalistic interest.
The area has also been the subject of important discoveries: in fact, in 1987, a complete skull of Mammuthus Meridionalis was unearthed and is now in the Civic Museum of Natural Sciences in Faenza.
Finally, in the village you can visit the parish church dedicated to Sant’Apollinare, (898 d.C.) rebuilt in 1946 after the bombardments of World War II, which preserves inside a valuable painting of the Madonna del Rosario, painted by Marcantonio Rocchetti in 1601.
Faenza
It is located on the axis of the Via Emilia at the crossroads with the ancient ssima street that connects the port of Ravenna with Tuscany and the Tyrrhenian Sea and this position has allowed it, over the centuries, to establish relationships not only with other Romagna cities and with the Adriatic Sea, but also with Florence and the Tuscan area.
The influence of Ravenna, which can be considered concluded in the early Middle Ages, followed in fact a period of close relations and cultural exchanges with Florence, which reached its peak during the centuries of the Manfredian seigniory; in the 18th century finally the city acquired an identity and a cultural autonomy that became a predominant center in Romagna.
The urban history of Faenza, similar to that of many other cities in Emilia-Romagna, winds through a continuous process of regeneration of the original Roman structure, which, although in some cases strongly affected, manages to survive in the geometric system of the city.
The Roman Faventia arose in the last quarter of the 1st century BC in a site inhabited since prehistoric times, but it is perhaps only after the construction of the Via Emilia (187 a.C.) that the foundation of the city can be traced. With the foundation of Faventia also began the centuriation of the agricultural territory especially east of the Via Emilia, which became the hub of the urban and rural territory.
The Roman urban structure has been handed down almost entirely from the medieval city and the excavations have confirmed that the most important current roads insist on the decumani and the Roman hinges. The archaeological data show that the period of maximum development of the city corresponded to the first and second centuries AD, ie the period of imperial measures in favor of agriculture that made possible the construction of many villae in the surrounding countryside and rich domus in Faenza Among the artisan activities of this period, ceramics, bricks and linen are to be counted.
From the second century AD, a phase of weakening of the city began, due to the general crisis of the empire, but the proximity of the port of Classe and Ravenna contributed to reduce this phenomenon. In fact, the port of Classe continuously required inland heaps of food supplies and timber for shipyards: it began the deforestation of the Apennines and in particular of the Lamone valley, crossed by the main communication route between Ravenna and the Etruscan region. The crisis of the city culminated in the Byzantine period, when it was reduced to an irrelevant peripheral center of the exarcal Ravenna.
The only evidence of the art of these centuries is the church of S. Maria ad Nives (S. Maria Vecchia), the oldest Christian basilica in the city, erected extra moenia in the VI-VII century south of the Via Emilia and the crypt of the church of SS. lppolito and Lorenzo of the VII-XII century.
Only towards the end of the eighth century the city returned to reconsolidarsi within a fortified circle – unchanged until the thirteenth century – and erected, in the central area, the Parish Church of San Pietro. In the tenth century the grandiose octagonal bell tower was raised alongside the Basilica of S. Maria ad Nives. Starting from the XI century the urban parishes multiplied and, beyond the Lamone, the first nucleus of Borgo Durbecco was formed.
The first significant expansion of the urban circle occurred in the early thirteenth century in the area of the current Via Fiera and Via Pascoli and between this and the canals that surrounded it settled many religious communities that built these suburban areas; but the siege of Frederick II in 1240 caused the dismantling of the walls and the construction of the fortress of Via Bondiolo.
Only towards the middle of the century could new works begin: religious buildings saw the completion of San Bartolomeo, San Giacomo della Penna, the Church of S. Maria Maddalena, Commenda (still existing) and many other churches got ruined. There are also the remains of the cloister of the Monastery of San Giovanni Battista and some pointed arches in the churches of S. Francesco and S. Agostino, characterized by an archaic taste of the processing of terracotta. Civil construction underwent a strengthening of the defensive line and an impressive development in the central area.
Here the Palazzo del Podestà and the Palazzo del Popolo were built, destined to become the seat of the Manfredian lordship, which with the Duomo and the Episcopio began to define the square in its present form.
Francesco Manfredi, became lord of Faenza (1313), contributed to the completion of the bridge of the towers (between the city) the Borgo Durbecco, destroyed by a flood of the river Lamone in 1842), which was perhaps the most singular urban monument of the medieval Faenza, to the foundation of the Mint, to the completion of the Servi church and to the construction of a tower where the Clock Tower had to rise.
Simultaneously with the destruction of the Federician fortress, in 1373 the construction of the imposing fortress built by Cardinal Egidio d’Aibornoz was completed, on the area now occupied by the Hospital for the Infirm.
The central area was again the subject of modifications by Astorgio I Manfredi, who built, between 1392 and 1395, on the entire front of the Palazzo della Signoria, a portico with stone columns that extended from the Via Emilia to the Voltone of the Molinella.
After 1455, with the lordships of Astorgio Il and Carlo Il Manfredi, the city experienced a period of great political stability and intense construction activity, which helped to establish close ties with the cultural and artistic world of Florence. With Astorgio II also began the great humanistic Faenza season, characterized by a great process of acculturation, mediated by the Medici family, which saw operants in Faenza Giuliano and Benedetto da Maiano and Biagio d’Antonio from Florence; he worked for the constitution of the Manfrediana Bookshop, the purchase of Donatellesque works, of Rossellino and of Andrea and Luca della Robbia.
Charles II designed a plan for urban renewal of the city center inspired by the Albertian model, providing for the regularization of the four courses and the renovation of the square according to the Vitruvian model of the Roman portico square. The Duomo was built according to a project by Giuliano da Maiano from 1474, thanks to the interest of Bishop Federico, brother of Carlo who together with S. Stefano Vetere (with central plan), the walls and embellishment on the front of the garden of the Palazzo della Signoria, is one of the major Renaissance testimonies in Faenza.
The sixteenth century opened with a siege to the city posed by Cesare Borgia, a symptom of a major crisis in local autonomy. A brief recovery, including construction, was recorded with the Venetian administration, which allowed to restore the work of the cathedral: in 1509, however, the city was definitively incorporated into the State of the Church where it remained uninterrupted until 1797.
In the first quarter of the seventeenth century Loggiato degli Orefici was built in front of the Cathedral, the Public Fountain, the Clock Tower and the western portico of the main square was completed. In 1621 the factory of the church of Santa Maria Nuova was started, designed by the Roman architect Girolamo Rainaldi, in which the Spada family placed the high altar, a common work by Virgilio Spada and Francesco Borromini, and among the first examples of the new language local baroque. In the second half of the century many churches were radically restructured and some bodies of aristocratic civil buildings (Palazzo Mazzolani and Palazzo Ferniani) were started.
The eighteenth century continued with more incisiveness this process of substitutions and rebuilding by the religious and civil oligarchy, which could operate thanks to the revenues of the agrarian pacts that were tightened up. The works, to which local master builders worked, are numerous. For religious buildings the churches of S. Agostino (1720-21), S. Umiltà (1741), S. Francesco (1746-54), S. Domenico (1761-65) and S. lppolito (1771-) 75) and for the civil buildings the Zanelli palaces (1745), Bertoni (1745), Severoli (1780) and Ferniani (1750).
In the last quarter of the century a culturally up-to-date aristocratic clientele and pro-French ideological tendencies were formed in Faenza, which will lead the neoclassical avant-garde, led by the architects Giuseppe Pistocchi and Giovanni Antonio Antolini, the painter Felice Giani and the plasticator Antonio Trentanove. the new cultural demands to egalitarian and bourgeois aspirations.
The first works produced in this renewed cultural climate were the Palladian church of S. Domenico, the Palazzo Laderchi (1781) by Francesco Tadolini and the Teatro Comunale (1781) by G. Pistocchi. The very happy neoclassical Faentina season continued with other works by G. Pistocchi such as Palazzo Gessi (1786), Palazzo Conti (1786), Casa Pistocchi (1787), Palazzo Morri (1810, Galleria della Molinella (1785) at Palazzo Bandini-Spada ( 1780) and culminated with the construction of Palazzo Milzetti (1795-1802), which is the highest and most complete expression of neoclassical art in Faenza and saw the collaboration of GA Antolini, F. Giani, A. Trentanove and the Ballanti brothers Graziani.
The subsequent political phase of the restoration partially collected the neoclassical inheritance and developed its formal aspects: a large number of civil works were constituted, with which it helped to define the current face of the city, with non-glaring but very measured characteristics. Thereby, the season of the most original Faenza architecture ended. In the last hundred years it has suffered very little from the phenomena of eclecticism and new forms of architecture, remaining almost unaltered until the Second World War.
Today, Faenza is incorporated into that unique building that runs along the Via Emilia, but has always maintained its ordered, geometric and measured matrix and a sobriety of classical origin that still constitutes its peculiar character.
The International Museum of Ceramics in Faenza
It hosts, in its ample exhibition spaces, alongside the works of Italian and European production from the Middle Ages to the Nineteenth century, important sections dedicated to pre-Columbian America, classical Greece, the Roman age, the Near and Middle East and Islamic ceramics.
Specific spaces are dedicated to the ceramics of the greatest artists of the twentieth century and of contemporaneity, Italians and foreigners.
The Museum also includes a specialized library, the Play Play with Art for Teaching with the method of Bruno Munari, and the restoration workshop which is responsible for the maintenance of the works and more widely all the conservative activity, obligatory point of contact for the technical and technological specificity of ceramics. The Museum publishes since 1913 the magazine “Faenza”.
The bookshop is equipped with all the publications edited by the Museum, a wide selection of books dedicated to ceramics and a selection of ceramic items produced by Faenza artisans.
For tourist information of the Faenza territory:
PRO LOCO FAENZA
Faenza (Ra) – Italy
Tel/Fax. +39 0546 25231
info@prolocofaenza.
THE ROUTE MAP












